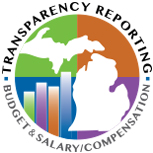The new facility will be located on property on the east side of Bender Road south of the high school. Members of the construction team will continue working with GMB Architects and Owen-Ames-Kimball Construction Management to finalize the plans.
The preliminary design features a 32,575-square-foot facility with 10 age-appropriate classrooms and a sensory room. Each classroom is designed with a restroom and an adjacent mudroom for storage. The design also includes a new board meeting room that will also serve as space for professional development. The TK Board of Education currently meets regularly in the middle school’s room 1616. Adding a permanent board meeting room will allow the middle school to regularly use the large classroom space for students.
Preliminary plans for the new facility also include a kitchen warming area and a multi-purpose room for breakfast, lunch and gross motor activities. There will also be a secured entrance, office space for the learning center staff and work stations.
The Learning Center houses 3 and 4-year-old preschool programs, Great Start Readiness Preschool, Early Childhood Special Education, and child care. The existing Learning Center is part of the former middle school and before that, the TK High School built in 1938. Future plans will include demolition of the building to create more parking and better traffic flow around McFall Elementary School.

